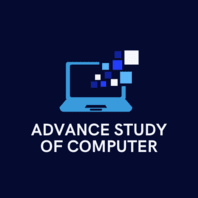AUTOCAD
100 Students EnrolledAutoCAD Course – 2D & 3D Design Mastery (Basic to Advanced)
(ऑटोकैड कोर्स – प्रोफेशनल डिज़ाइनिंग का संपूर्ण ज्ञान)
AutoCAD एक अत्यंत शक्तिशाली CAD (Computer-Aided Design) सॉफ्टवेयर है जिसका उपयोग इंजीनियरिंग, आर्किटेक्चर, इंटीरियर डिजाइनिंग, मैकेनिकल और इलेक्ट्रिकल ड्रॉइंग के लिए किया जाता है। यह कोर्स छात्रों, इंजीनियरों, ड्राफ्ट्समैन और डिजाइनिंग में करियर बनाने वालों के लिए डिज़ाइन किया गया है।
📌 कोर्स की मुख्य विशेषताएँ:
✅ AutoCAD Interface परिचय – Command Bar, Status Bar, Toolbar, Ribbon
✅ 2D Drafting और Sketching – Line, Circle, Rectangle, Polyline, Arc, Ellipse
✅ Modify Commands – Move, Copy, Mirror, Rotate, Trim, Extend, Scale
✅ Layers & Properties – Layer Creation, Color, Line Type, Line Weight
✅ Dimensioning & Text – Linear, Aligned, Angular Dimension, Text Styles
✅ Object Snapping & Tracking – Endpoint, Midpoint, Center, Perpendicular
✅ Hatch & Gradient – Area Fill, Patterns, Gradient Background
✅ Blocks & Groups – Symbol Creation, Reuse, Insert & Edit
✅ Layout, Viewport & Printing – Paper Space, Model Space, Plotting & PDF Export
✅ 3D Modeling (Optional) – Extrude, Revolve, 3D Orbit, Materials, Rendering
✅ Isometric Drawing – 2D Isometric Views और Presentation
✅ Project Work – Real-world Architectural / Mechanical / Civil Project
📌 यह कोर्स किसके लिए है?
इंजीनियरिंग स्टूडेंट्स (Civil, Mechanical, Electrical)
आर्किटेक्चर व इंटीरियर डिजाइनिंग छात्र
ड्राफ्ट्समैन और CAD ऑपरेटर
वो लोग जो Construction, Manufacturing या Product Design में करियर चाहते हैं
📅 कोर्स अवधि:
🔹 3 year
📍 उपलब्ध मोड:
💻 रिकॉर्डेड क्लासेस
🎓 प्रमाणपत्र (Certificate):
कोर्स पूरा करने पर आपको मिलेगा एक AutoCAD Design Certificate।
🖊️ AutoCAD सीखें – अपने डिज़ाइन स्किल्स को Industry Standard पर लाएं।
🚀 अभी नामांकन करें और प्रोफेशनल CAD डिजाइनर बनें!




























































No Videos Found!
No Notes Found!
